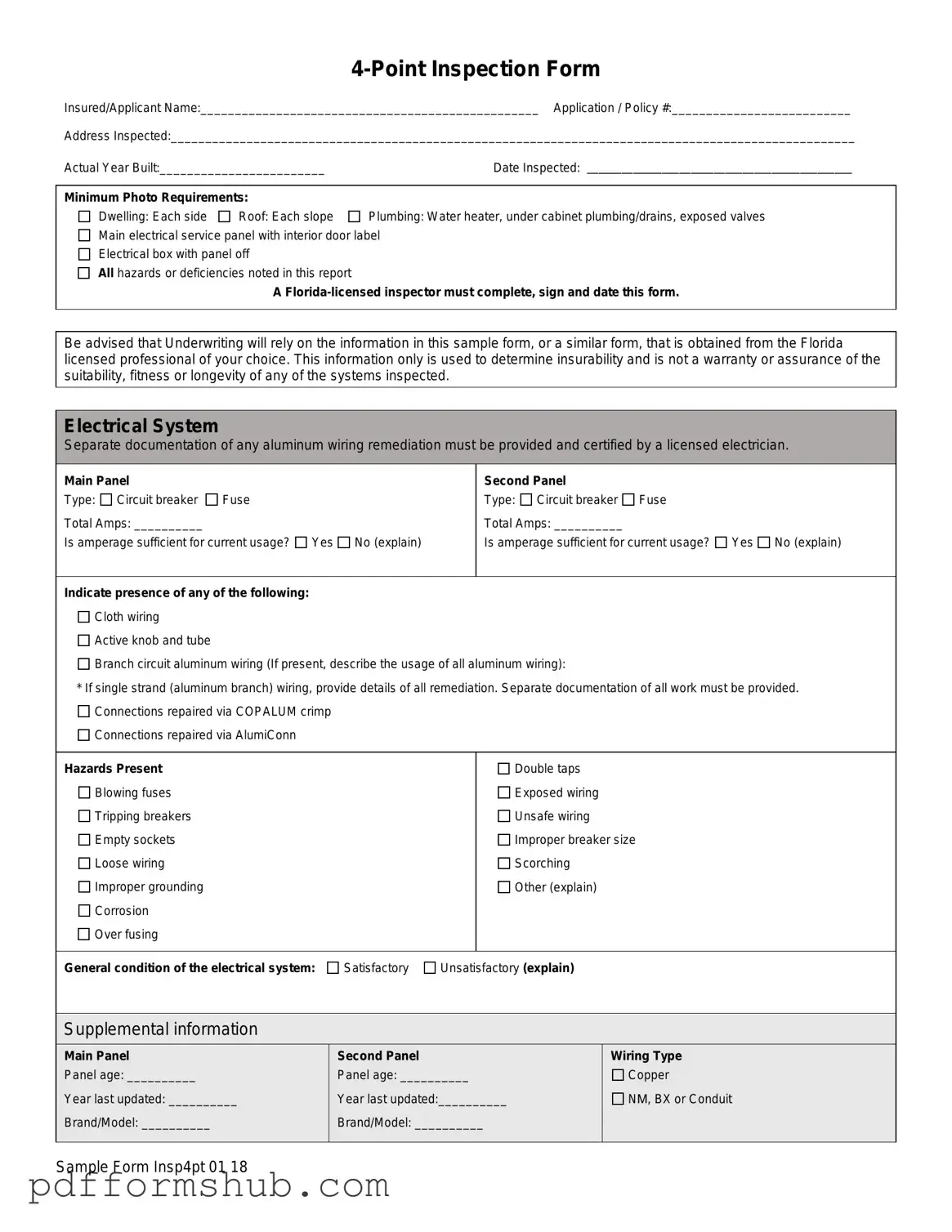Fill in Your 4 Point Inspection Form
The 4-Point Inspection Form is a crucial document used in Florida to assess the condition of a property's roof, electrical, HVAC, and plumbing systems. This form must be completed by a licensed inspector and serves as a tool for insurance underwriting, helping to determine whether a property is insurable. To ensure a smooth process, make sure to fill out the form accurately by clicking the button below.
Customize Form

Fill in Your 4 Point Inspection Form
Customize Form

Customize Form
or
Free PDF Form
Short deadline? Complete this form now
Complete 4 Point Inspection online without printing hassles.